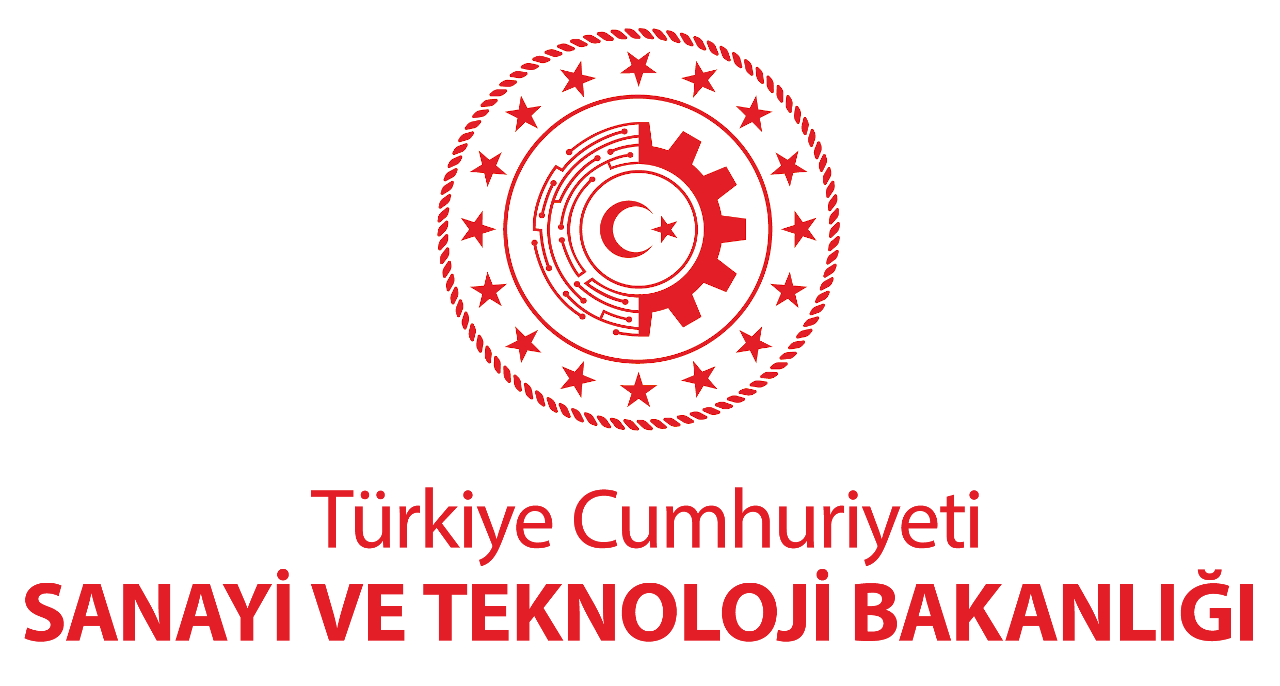Along with other causes of migration, earthquakes have displaced millions of people worldwide over the last few decades, forcing them to move to other settlements within the country. As an "earthquake country", Turkey, where approximately 70% of its territory is located in the seismic zone, has faced a variety of environmentally forced migration that refers to a variety of demographic movements like evacuation, flight, displacement, resettlement, as well as forced migration. Disasters and disaster-related forced migrations as an aspect of survival anxiety have severe and irreversible consequences for the existence of physical security, human dignity, health, livelihoods, shelter, and social, economic, and cultural structures and processes of societies or their subunits. Therefore, disasters and disaster-induced migration, which can be defined as a process of significant vulnerability, are considered widespread and severe threats to the enjoyment and realisation of fundamental rights. Earthquake-related forced migration phenomenon is a widespread and high-risk factor, and this risk corresponds to a closer and more destructive possibility for the province of Istanbul. Therefore becomes vital to take preventive measures to mitigate the possible destructive effects as well as to eliminate the risks as much as possible. This study aims to determine whether relevant legislation is adequate to provide an effective and sufficient protection mechanism for environmental displacement that may occur in Istanbul after a significant earthquake for the purpose of “building resilience in crisis” in the view of international standards. Thus, it also emphasises the importance of the human rights approach and legal mechanisms in establishing resilience during crises. This study has been prepared by content analysing the disaster and emergency preparedness plans, policy texts, and relevant legal and regulatory provisions related to understanding and managing the earthquake-induced migration scenario in Istanbul.


