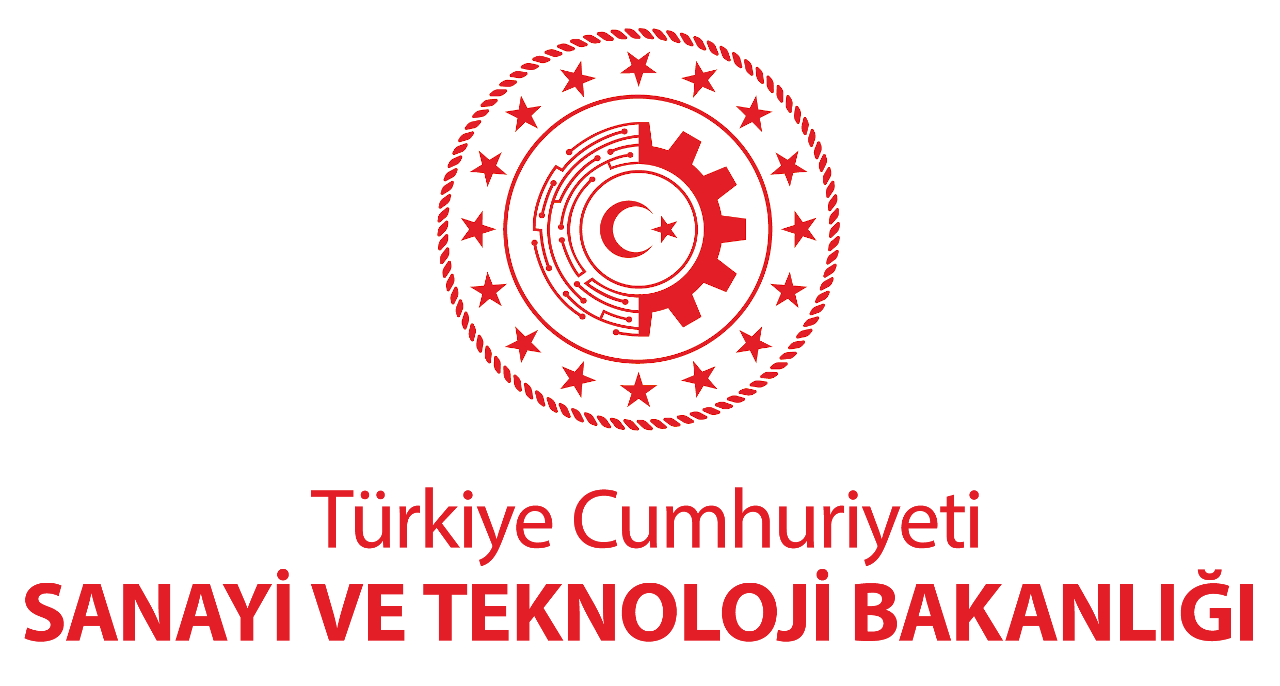Set aside the issues concerning their excavation, documentation, and conservation, as far as their presentation to the public experience is concerned, Archaeological sites represent a special case of cultural heritage that come with distinctive set of conditions and demands, posing a problem situation deserving a special treatment. Problem is manifold: The presentation should be informative, entertaining, and educational, all accomplished through an active corporeal and mental participation where interactivity and immersion must be the key. The setting must provide a holistic, comprehensible experience by completing “missing parts and layers,” and contextualizing it, perhaps through a story, a theme, or a background. Any intervention must be non-invasive, reversible and updateable; alternatives and different layers must be presented, preferably, synchronously. Above all, final setting should be subordinate to the primacies of “conservation of cultural heritage,” while providing an intellectually and physically accessible and sustainable overall historical environment. This has been an age-old issue for the scholars, a genuine challenge due to the ill-defined nature of the problem situation itself. The present study departs from the proposition that, Augmented Reality(AR), by definition, has a potential to contribute to such a problem situation. AR is a combination of real and virtual worlds, where “virtual” could complement what was missing in the real and new objects and layers might be woven together, into one new reality where active bodily and mental participation and interaction is possible. Though it might seem implied in the definition, the proposition still needs a rigorous investigation since AR is a rapidly emerging but still quite a young field that has a long way to go; and since, research on AR’s specific adoption to presentation of archaeological sites, apart from few examples, is still an unbeaten path. The present multidisciplinary study aims to take a step towards such an investigation. Established upon a detailed investigation and analysis of examples, the present study involves development of an AR application of a selected case: “Alexandria Troas Podium Temple,” followed by a field study. In the present report, we share our experience and observations of the process and the implementation. In conclusion, we propose that AR is a serious candidate to be a considerable asset for the presentation of archaeological sites for the visitor experience, without compromising the universal norms of conservation of cultural heritage. We also argue that AR seems to have its own agenda, coming with unprecedented possibilities still to be appreciated and adopted, which in turn might help us to go beyond the conventional conceptions and modes of conservation of cultural heritage and presentation.


